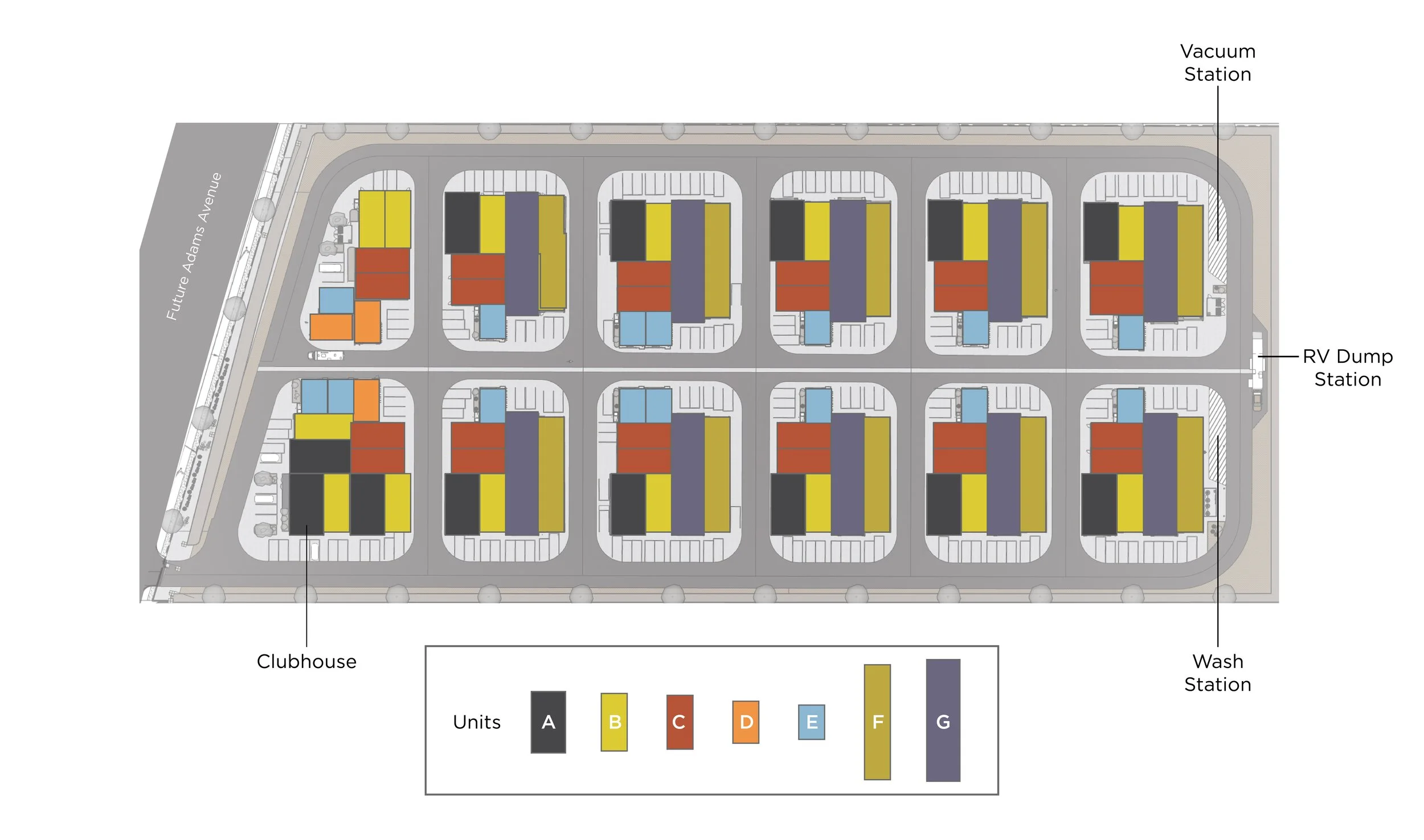Floor Plans
Priced from the $300s
Unit A
First Floor:
Approx. 1,575 sq. ft.
29’-0” width, 52’-5” length
Second Floor:
Approx. 513 sq. ft.
29’-0” width, 19’-2” depth
Total:
Approx. 2,088 sq. ft.
Unit B
First Floor:
Approx. 1,125 sq. ft.
29’-0” width, 49’-5” length
Second Floor:
Approx. 314 sq. ft.
29’-0” width, 16’-8” depth
Total:
Approx. 1,439 sq. ft.
Unit C
First Floor:
Approx. 1,052 sq. ft.
21’-6” width, 45’-9” length
Second Floor:
Approx. 296 sq. ft.
21’-6” width, 15’-6” depth
Total:
Approx. 1,348 sq. ft.
Unit D
First Floor:
Approx. 866 sq. ft.
21’-6” width, 37’-5” length
Second Floor:
Approx. 244 sq. ft.
21’-6” width, 12’-7” depth
Total:
Approx. 1,110 sq. ft.
Unit E
First Floor:
Approx. 688 sq. ft.
21’-6” width, 29’-5” length
Second Floor:
Approx. 191 sq. ft.
21’-6” width, 9’-7” depth
Total:
Approx. 879 sq. ft.
Unit F
First Floor:
Approx. 2,250 sq. ft.
29’-0” width, 98’-10” length
Second Floor:
Approx. 628 sq. ft.
29’-0” width, 33’-2” depth
Total:
Approx. 2,878 sq. ft.
Unit G
First Floor:
Approx. 3,150 sq. ft
29’-0” width, 104’-10” length
Second Floor:
Approx. 1,026 sq. ft.
29’-0” width, 38’-4” depth
Total:
Approx. 4,176 sq. ft.

